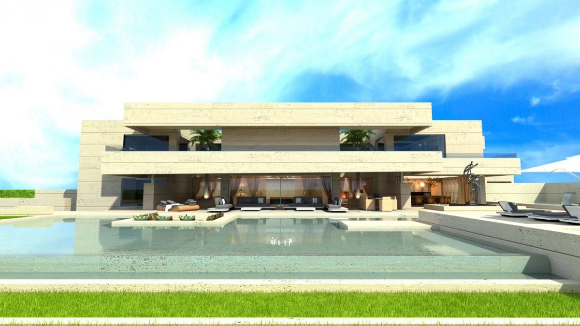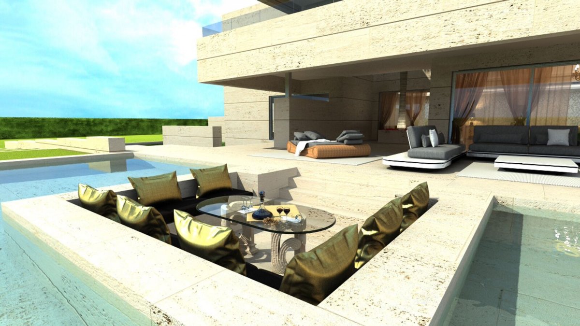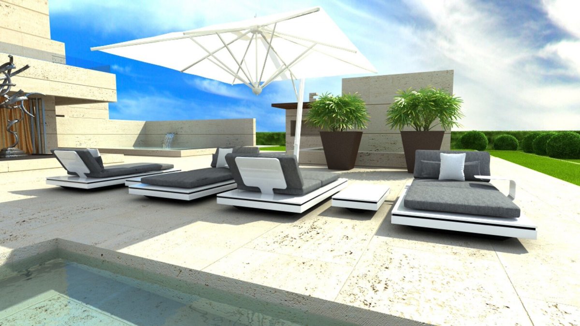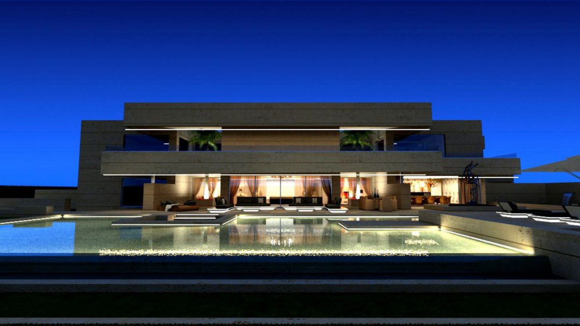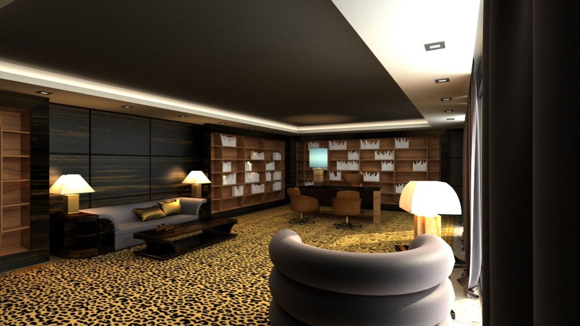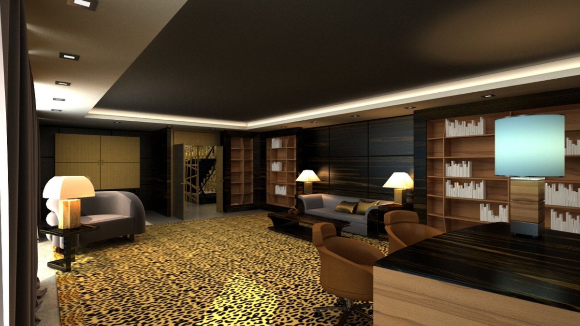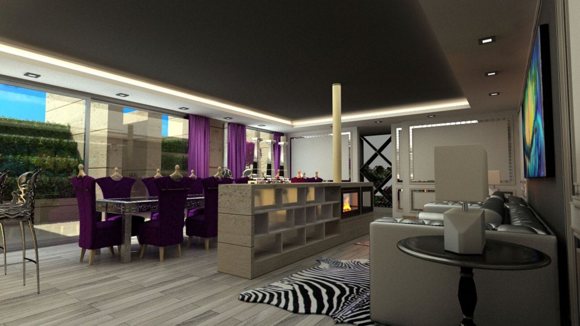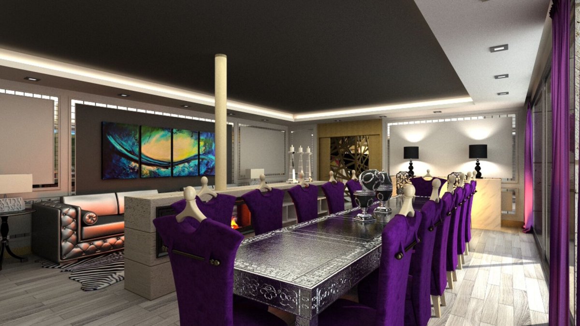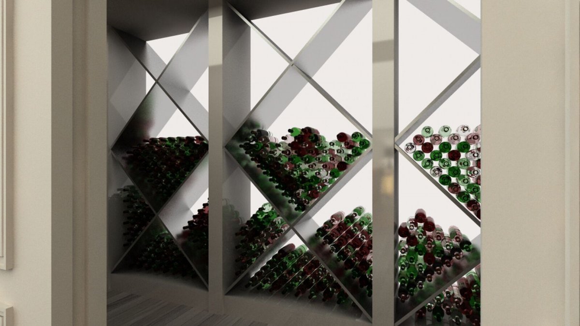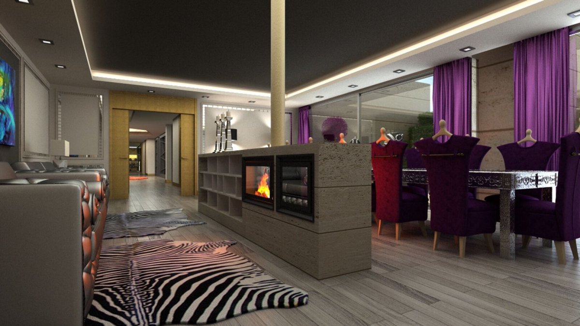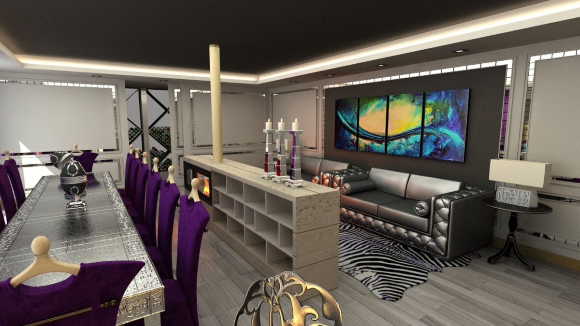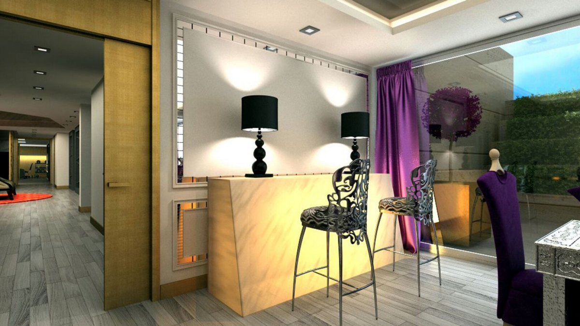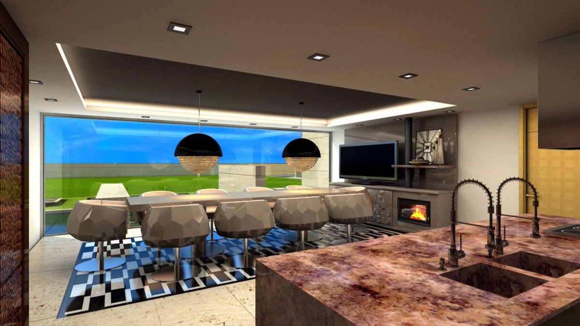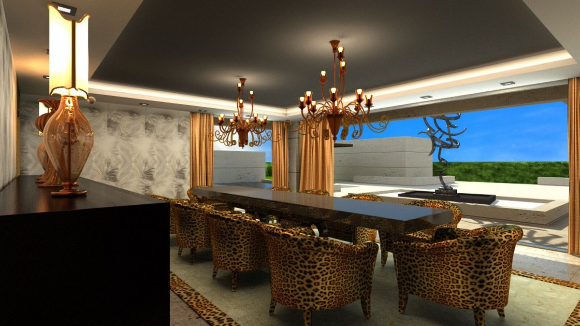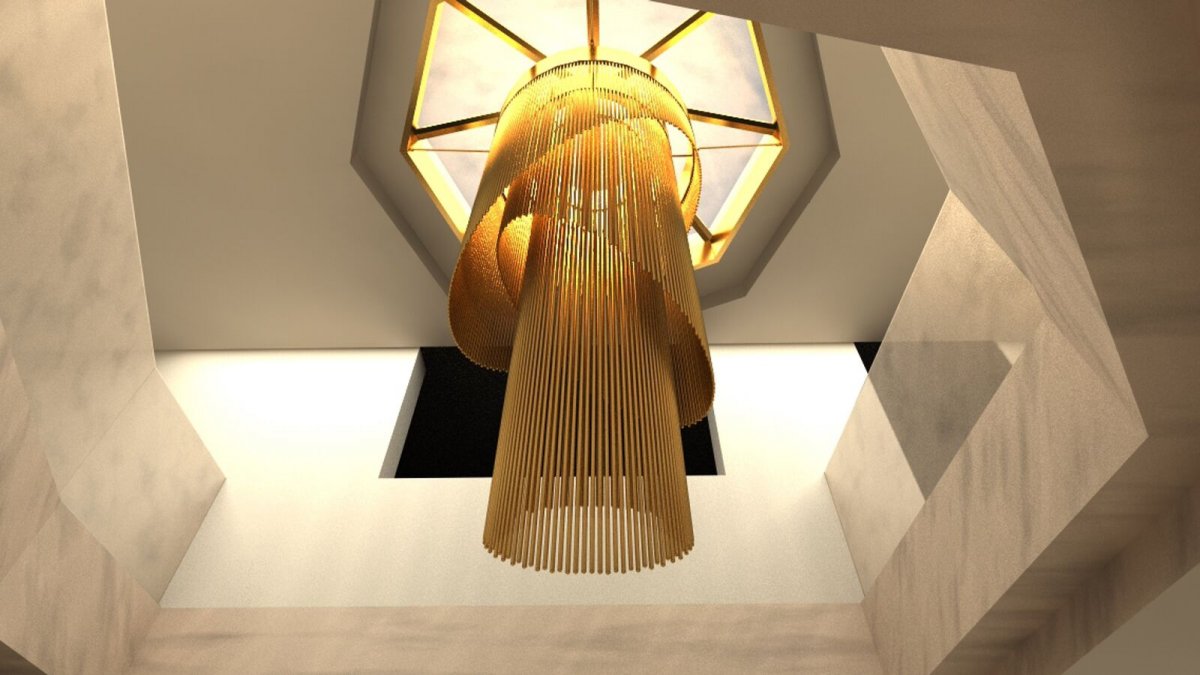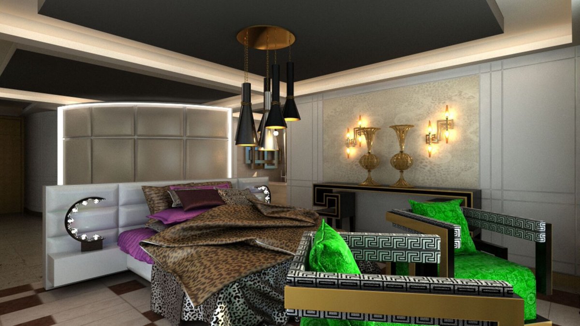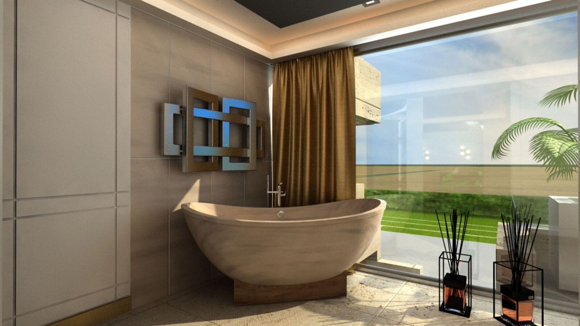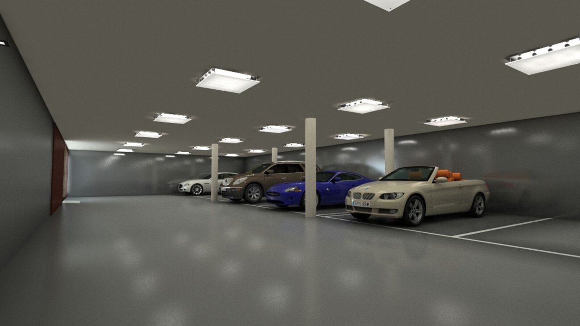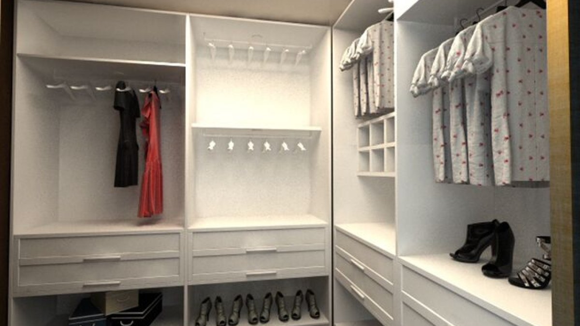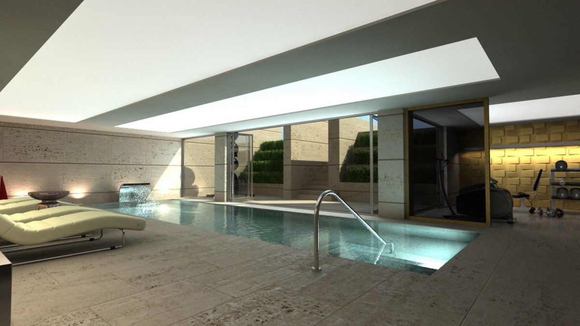Basement (Internal 755 m2):
-Garage for 6 cars & Machine room
-Wine cellar, game room, cinema room.
-SPA
Ground Floor (internal 707 m2 + Terrace 195 m2)
-Hall & English courtyard.
-Spacious living room with access to the garden.
-Large dining room with splendid views.
-Top quality kitchen & storage area.
-Library & Study.
-Lift, staff apartment and guest toilet.
First Floor (internal 571 m2 + Terrace 38 m2)
-5 double suites.
-Panic room.
-Library.
Outdoor:
-142 m2 Porche and Terrace.
-Swiming pool (221 m2), solarium and playground.
-Bathroom and changing room.
-Garden and BBQ area
Minimum 4.500 m2 Plot
From 1.950 euros/m2
Ready in 18-20 months.
Price includes:
-Project.
-Building License.
-Mansion/Villa.
-Swimming Pool.
-Fully fitted kitchen.
*Price excludes purchasing costs and taxes*
